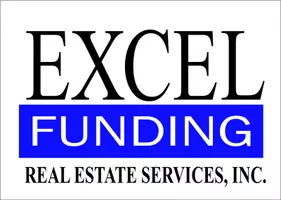$1,000,000
$1,050,000
4.8%For more information regarding the value of a property, please contact us for a free consultation.
1234 Big Canyon PL San Pedro, CA 90732
5 Beds
4 Baths
2,689 SqFt
Key Details
Sold Price $1,000,000
Property Type Single Family Home
Sub Type Single Family Residence
Listing Status Sold
Purchase Type For Sale
Square Footage 2,689 sqft
Price per Sqft $371
MLS Listing ID SB20175109
Sold Date 11/25/20
Bedrooms 5
Full Baths 2
Three Quarter Bath 2
Construction Status Turnkey
HOA Y/N No
Year Built 1940
Lot Size 6,098 Sqft
Property Sub-Type Single Family Residence
Property Description
Welcome to Big Canyon Place in San Pedro's Holy Trinity area. If you're looking for something extra special, this property is for you.
The front house is a totally renovated 3 bedroom, 2 bath single-family, 1389 SF. It is move-in ready with high-end appliances, beautiful flooring,
upscale baths with custom tile work and great kitchen appointments including custom cabinetry. The master bedroom has an ensuite bath.
The eat-in kitchen is charming, innovative and functional with room for a large dining table. The large living room has giant picture windows, a fireplace and a city/harbor view. Below the single-family, is a separate guest suite with bedroom,3/4 bath, living/kitchen areas appx 400SF. The guest suite is totally renovated with new flooring & appointments. The rear building is a mammoth 29X29 ft 3+ car garage, room for RV, boat, hobbies. Above the garage is an addl living unit appx 900 SF built from scratch with incredible city & harbor views, beautiful high-end appointments, even motorized window coverings plus a huge balcony with ample space for dining & relaxing. In between the 2 buildings is a luxurious patio. Next to the garage is a long interior driveway &, room for 2 cars or whatever you need to park there. The property is gated and landscaped. Both home and
additional living unit are air-conditioned with central heat. Too many possibilities to mention here. You won't find anything quite like it anywhere.
Schedule your viewing appointment today!
Location
State CA
County Los Angeles
Area 187 - Holy Trinity
Zoning LAR1
Rooms
Basement Finished
Main Level Bedrooms 3
Interior
Interior Features Balcony, Ceiling Fan(s), In-Law Floorplan, Open Floorplan, Bedroom on Main Level
Heating ENERGY STAR Qualified Equipment, Forced Air, High Efficiency, Natural Gas
Cooling Central Air, ENERGY STAR Qualified Equipment, High Efficiency
Flooring Carpet, Laminate
Fireplaces Type Living Room
Fireplace Yes
Appliance Built-In Range, Dishwasher, Gas Cooktop, Gas Oven, Gas Range, Gas Water Heater, High Efficiency Water Heater, Microwave, Self Cleaning Oven, Tankless Water Heater
Laundry Washer Hookup, Gas Dryer Hookup, Inside, Laundry Room
Exterior
Parking Features Attached Carport, Door-Multi, Direct Access, Driveway, Garage, Garage Door Opener, Gated, Garage Faces Rear, RV Access/Parking, Workshop in Garage
Garage Spaces 3.0
Garage Description 3.0
Pool None
Community Features Street Lights, Sidewalks
Utilities Available Cable Available, Electricity Connected, Natural Gas Connected, Phone Available, Sewer Connected, Water Connected
View Y/N Yes
View Bridge(s), City Lights, Coastline, Harbor, Ocean, Panoramic
Roof Type Asbestos Shingle,Other
Porch Concrete, Open, Patio
Attached Garage Yes
Total Parking Spaces 3
Private Pool No
Building
Lot Description Back Yard, Front Yard, Sprinklers In Front, Landscaped, Sprinkler System
Story 1
Entry Level One
Sewer Public Sewer
Water Public
Architectural Style Custom, Traditional
Level or Stories One
New Construction No
Construction Status Turnkey
Schools
School District Los Angeles Unified
Others
Senior Community No
Tax ID 7452027016
Security Features Carbon Monoxide Detector(s),Smoke Detector(s)
Acceptable Financing Cash, Cash to New Loan
Listing Terms Cash, Cash to New Loan
Financing Cash to New Loan
Special Listing Condition Standard
Read Less
Want to know what your home might be worth? Contact us for a FREE valuation!

Our team is ready to help you sell your home for the highest possible price ASAP

Bought with Fran Baldwin • Excel Funding Real Estate Services, Inc.
Frances Baldwin
Owner - Agent - Loan Consultant | License ID: DRE# 01194971 NMLS# 330182




