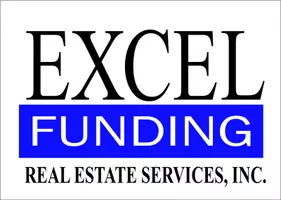$539,000
$539,000
For more information regarding the value of a property, please contact us for a free consultation.
9886 Paloma CT Rancho Cucamonga, CA 91730
2 Beds
2 Baths
1,037 SqFt
Key Details
Sold Price $539,000
Property Type Condo
Sub Type Condominium
Listing Status Sold
Purchase Type For Sale
Square Footage 1,037 sqft
Price per Sqft $519
MLS Listing ID IV25009934
Sold Date 03/26/25
Bedrooms 2
Full Baths 2
Condo Fees $453
Construction Status Turnkey
HOA Fees $453/mo
HOA Y/N Yes
Year Built 1984
Lot Size 1,999 Sqft
Property Sub-Type Condominium
Property Description
Located in the heart of Rancho Cucamonga, this charming single-story home offers 2 bedrooms and 2 bathrooms in a highly sought-after community with top-rated schools. This turn-key home is filled with character, featuring an open floor plan with abundant natural light that creates a warm and inviting atmosphere. One of the few homes in the neighborhood with a driveway, it also includes a two-car attached garage with ample storage and durable epoxy flooring. Inside, you'll find convenient laundry hookups, making daily tasks effortless. The low-maintenance yard provides the perfect space to relax, while the prime location offers easy access to shopping, dining, and major freeways. With its thoughtful layout and move-in-ready condition, this home is an exceptional opportunity for those seeking comfort, style, and convenience.
Location
State CA
County San Bernardino
Area 688 - Rancho Cucamonga
Rooms
Main Level Bedrooms 2
Interior
Interior Features Breakfast Area, All Bedrooms Down
Heating Central
Cooling Central Air
Flooring Laminate
Fireplaces Type Family Room
Fireplace Yes
Appliance Dishwasher, Gas Cooktop, Microwave
Laundry Inside, Laundry Closet
Exterior
Parking Features Driveway, Garage
Garage Spaces 2.0
Garage Description 2.0
Fence Block
Pool Association
Community Features Dog Park, Foothills, Hiking, Street Lights, Sidewalks
Utilities Available Electricity Connected, Natural Gas Connected, Sewer Connected, Water Connected
Amenities Available Clubhouse, Dog Park, Maintenance Grounds, Pool, Spa/Hot Tub, Tennis Court(s)
View Y/N Yes
View Park/Greenbelt, Mountain(s), Neighborhood
Roof Type Clay
Porch Enclosed, Patio
Attached Garage Yes
Total Parking Spaces 2
Private Pool No
Building
Lot Description Close to Clubhouse
Story 1
Entry Level One
Foundation Slab
Sewer Public Sewer
Water Public
Architectural Style Modern
Level or Stories One
New Construction No
Construction Status Turnkey
Schools
School District Chaffey Joint Union High
Others
HOA Name Marlborough Villas
Senior Community No
Tax ID 1077341190000
Security Features Carbon Monoxide Detector(s),Smoke Detector(s)
Acceptable Financing Cash, Cash to Existing Loan, Cash to New Loan, Conventional, Contract, FHA, Submit, VA Loan
Listing Terms Cash, Cash to Existing Loan, Cash to New Loan, Conventional, Contract, FHA, Submit, VA Loan
Financing FHA
Special Listing Condition Standard
Read Less
Want to know what your home might be worth? Contact us for a FREE valuation!

Our team is ready to help you sell your home for the highest possible price ASAP

Bought with Frank Ingram • Cal State Realty Services
Frances Baldwin
Owner - Agent - Loan Consultant | License ID: DRE# 01194971 NMLS# 330182





