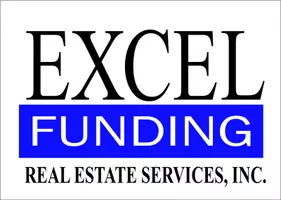$750,000
$749,000
0.1%For more information regarding the value of a property, please contact us for a free consultation.
2134 Stanley Way Escondido, CA 92027
3 Beds
2 Baths
1,448 SqFt
Key Details
Sold Price $750,000
Property Type Single Family Home
Sub Type Single Family Residence
Listing Status Sold
Purchase Type For Sale
Square Footage 1,448 sqft
Price per Sqft $517
Subdivision East Escondido
MLS Listing ID 250019914SD
Sold Date 03/26/25
Bedrooms 3
Full Baths 2
HOA Y/N No
Year Built 1973
Property Sub-Type Single Family Residence
Property Description
Welcome to this stunning single family home with OWNED SOLAR, offering the perfect blend of comfort, style, and functionality. Featuring 3 bedrooms, 2 bathrooms, and approximately 1,448 sq. ft. of well-designed living space, this home boasts an open floor plan that is ideal for entertaining. The heart of the home is the spacious kitchen, complete with a beautiful oversized island, perfect for hosting family and friends. Step outside to enjoy the expansive backyard, offering ample space for outdoor gatherings, gardening, or simply relaxing. Need extra parking? This property includes RV parking, a 2-car garage, and additional driveway space for multiple vehicles. Energy efficiency is a major highlight, with an owned solar system that completely covers the seller's electric bill, plus a newer high-efficiency HVAC system for year-round comfort. Don't miss out on this incredible opportunity—homes like this don't last long! Schedule a private tour today!
Location
State CA
County San Diego
Area 92027 - Escondido
Interior
Interior Features Bedroom on Main Level, Main Level Primary
Heating Forced Air, Natural Gas
Cooling Central Air
Flooring Carpet
Fireplace No
Appliance Dishwasher, Electric Range, Microwave, Refrigerator
Laundry Gas Dryer Hookup, In Garage
Exterior
Parking Features Boat, Driveway, Garage, Gravel, One Space
Garage Spaces 2.0
Garage Description 2.0
Pool None
Utilities Available Sewer Connected
View Y/N No
Roof Type Composition
Total Parking Spaces 8
Private Pool No
Building
Story 1
Entry Level One
Water Public
Level or Stories One
New Construction No
Others
Senior Community No
Tax ID 2251311200
Security Features Smoke Detector(s)
Acceptable Financing Conventional, FHA, VA Loan
Listing Terms Conventional, FHA, VA Loan
Financing FHVA
Read Less
Want to know what your home might be worth? Contact us for a FREE valuation!

Our team is ready to help you sell your home for the highest possible price ASAP

Bought with Elizabeth Coble • Abundance Real Estate
Frances Baldwin
Owner - Agent - Loan Consultant | License ID: DRE# 01194971 NMLS# 330182





