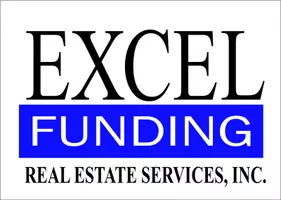$575,000
$575,000
For more information regarding the value of a property, please contact us for a free consultation.
11257 Terra Vista #D Rancho Cucamonga, CA 91730
3 Beds
3 Baths
1,417 SqFt
Key Details
Sold Price $575,000
Property Type Single Family Home
Sub Type Single Family Residence
Listing Status Sold
Purchase Type For Sale
Square Footage 1,417 sqft
Price per Sqft $405
MLS Listing ID PW25022022
Sold Date 03/27/25
Bedrooms 3
Full Baths 2
Half Baths 1
Condo Fees $355
HOA Fees $355/mo
HOA Y/N Yes
Year Built 1994
Lot Size 2,535 Sqft
Property Sub-Type Single Family Residence
Property Description
Turnkey, Stylish, and Ready for You! Welcome to this beautifully maintained 3-bedroom, 2.5-bath condo in the heart of Rancho Cucamonga! This home is clean, in great shape, and move-in ready! Step inside to find a fresh kitchen with great lighting, stylish plantation shutters, crown molding, and a central A/C to make this home shine. Need some outdoor time? Relax in your spacious back patio or take a short stroll to the community pool, spa, or nearby Central Park. Plus, you're just minutes from the amazing shopping and dining at Victoria Gardens and Ontario Mills. With easy freeway access (210, 10, & 15) and top-rated schools nearby. FHA and VA approved!Schedule a private showing today for more information!
Location
State CA
County San Bernardino
Area 688 - Rancho Cucamonga
Interior
Interior Features All Bedrooms Up
Heating Central
Cooling Central Air
Fireplaces Type Living Room
Fireplace Yes
Appliance Water Heater
Laundry Inside
Exterior
Parking Features Garage
Garage Spaces 2.0
Garage Description 2.0
Pool Community, Association
Community Features Sidewalks, Pool
Utilities Available Electricity Connected, Water Connected
Amenities Available Other, Pool, Trash
View Y/N No
View None
Porch Rear Porch
Attached Garage Yes
Total Parking Spaces 2
Private Pool No
Building
Lot Description 0-1 Unit/Acre
Story 2
Entry Level Two
Sewer Public Sewer
Water Public
Level or Stories Two
New Construction No
Schools
Elementary Schools Coyote Canyon
Middle Schools Ruth Musser
School District Chaffey Joint Union High
Others
HOA Name Antigua
HOA Fee Include Sewer
Senior Community No
Tax ID 1077811330000
Acceptable Financing Conventional, FHA, Submit, VA Loan
Listing Terms Conventional, FHA, Submit, VA Loan
Financing FHA
Special Listing Condition Standard
Read Less
Want to know what your home might be worth? Contact us for a FREE valuation!

Our team is ready to help you sell your home for the highest possible price ASAP

Bought with Peter Han • Expert Realty Group, Inc.
Frances Baldwin
Owner - Agent - Loan Consultant | License ID: DRE# 01194971 NMLS# 330182





