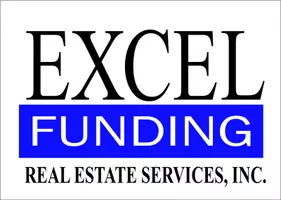$339,999
$339,999
For more information regarding the value of a property, please contact us for a free consultation.
5169 Split Rock AVE 29 Palms, CA 92277
4 Beds
2 Baths
1,314 SqFt
Key Details
Sold Price $339,999
Property Type Single Family Home
Sub Type Single Family Residence
Listing Status Sold
Purchase Type For Sale
Square Footage 1,314 sqft
Price per Sqft $258
MLS Listing ID OC24232976
Sold Date 03/28/25
Bedrooms 4
Full Baths 2
Condo Fees $135
Construction Status Turnkey
HOA Fees $135/mo
HOA Y/N Yes
Year Built 2007
Lot Size 8,786 Sqft
Property Sub-Type Single Family Residence
Property Description
Beautifully Updated 4-Bedroom Home in Coveted Turtle Rock Community! Step into this bright and inviting modern home nestled in the highly desirable Turtle Rock community. This turnkey residence features an updated kitchen with stylish tiled countertops, light cabinetry, a built-in microwave, and an open layout that flows seamlessly into a spacious living area—perfect for entertaining. Enjoy cozy nights by the gas fireplace or step outside through sliding doors in both the living room and primary suite to access dual backyard patios—ideal for outdoor relaxation. The home is designed with light, neutral tones, base molding, and ceiling fans throughout, creating a fresh and airy feel. Convenience meets functionality with an indoor laundry room just off the garage, and year-round comfort is ensured with central heating and air conditioning. The large, fenced backyard offers endless possibilities—whether you envision a lush garden, a play area, or an outdoor retreat, it's a blank canvas ready for your personal touch!
Location
State CA
County San Bernardino
Area Dc727 - Adobe
Rooms
Main Level Bedrooms 4
Interior
Interior Features Ceiling Fan(s), Pantry, All Bedrooms Down, Walk-In Closet(s)
Heating Central
Cooling Central Air
Flooring Carpet
Fireplaces Type Gas, Living Room
Fireplace Yes
Appliance Dishwasher, Disposal, Gas Range, Microwave
Laundry Inside, Laundry Room
Exterior
Parking Features Concrete, Driveway, Garage Faces Front, Garage
Garage Spaces 2.0
Garage Description 2.0
Fence Wood
Pool None
Community Features Curbs, Sidewalks
Utilities Available Electricity Connected, Natural Gas Connected, Sewer Connected, Water Connected
View Y/N Yes
View Mountain(s), Neighborhood, Peek-A-Boo
Roof Type Tile
Porch Covered, Patio
Attached Garage Yes
Total Parking Spaces 2
Private Pool No
Building
Lot Description Back Yard, Rectangular Lot, Street Level
Faces West
Story 1
Entry Level One
Foundation Slab
Sewer Public Sewer
Water Public
Architectural Style Modern
Level or Stories One
New Construction No
Construction Status Turnkey
Schools
School District Morongo Unified
Others
HOA Name Turtle Rock
HOA Fee Include Sewer
Senior Community No
Tax ID 0621351150000
Acceptable Financing Cash, Cash to New Loan, Conventional, FHA, VA Loan
Listing Terms Cash, Cash to New Loan, Conventional, FHA, VA Loan
Financing VA
Special Listing Condition Standard
Read Less
Want to know what your home might be worth? Contact us for a FREE valuation!

Our team is ready to help you sell your home for the highest possible price ASAP

Bought with Patrece Benson • EXP REALTY OF SOUTHERN CA. INC
Frances Baldwin
Owner - Agent - Loan Consultant | License ID: DRE# 01194971 NMLS# 330182





