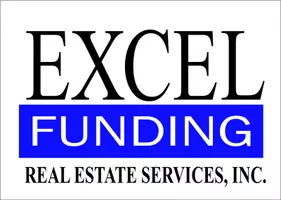$675,000
$675,000
For more information regarding the value of a property, please contact us for a free consultation.
928 Sandberg LN Ventura, CA 93003
2 Beds
2 Baths
1,081 SqFt
Key Details
Sold Price $675,000
Property Type Condo
Sub Type Condominium
Listing Status Sold
Purchase Type For Sale
Square Footage 1,081 sqft
Price per Sqft $624
Subdivision La Ventana
MLS Listing ID V1-28189
Sold Date 04/02/25
Bedrooms 2
Full Baths 2
Condo Fees $599
Construction Status Turnkey
HOA Fees $599/mo
HOA Y/N Yes
Year Built 1985
Property Sub-Type Condominium
Property Description
Welcome home! Single-story La Ventana living in a fantastic location within the community. With two bedrooms and two bathrooms, this home is light, bright and well-maintained. It is an end-unit overlooking a greenbelt and garden paths. The lovely back patio is East-facing with morning sun, a well-producing lemon tree, flowering lavender, fruitless olive trees and rich soil for a gardener to grow flowers, veggies or herbs. The kitchen has white cabinets and light granite counters, with a sweet pass-through to the dining area. The centerpiece of the family room is a used brick fireplace with a gas starter. The family room opens to the yard through a slider, and a large window allows the light to pour in. The primary suite has a large reach-in closet and en suite bathroom with a newer shower enclosure, while the second bedroom is spacious with a mirrored closet slider leading to closet shelving, and a window overlooking the garden. Both bedrooms have plush carpet and ceiling fans. The hall bath has a newer vanity with storage, and a bath and shower combination. Hard surface bamboo/wood-like flooring runs through the entry, kitchen, dining area, family room and hallway. There are smooth ceilings in the kitchen, dining area, hallway and family room. Most windows have high-quality white shutters, which provide light diffusion and privacy. The garage has a roll-up door, and the utility area in the garage includes a newer water heater (November 2024), an upgraded furnace, the laundry area, and an included water softener. Hear the birds chirping, enjoy the lush greenery and catch the coastal breezes in this stunning La Ventana home. The community features two pools with spas, greenbelts and meandering paths. Terrific neighborhood locale near Victoria corridor with retail, grocery, healthcare, government center and easy access to freeways for commuters. So close to Harmon Canyon, Arroyo Verde and Ventura Botanical Gardens with multiple trails. Farmers' markets abound nearby. Enjoy the best of living in Ventura, a wonderful coastal community with a strong agricultural presence. Move in today, and relax in your lovely garden tomorrow!
Location
State CA
County Ventura
Interior
Interior Features Ceiling Fan(s), Open Floorplan, All Bedrooms Down, Bedroom on Main Level, Galley Kitchen
Heating Forced Air
Cooling None
Flooring See Remarks
Fireplaces Type Gas, Living Room
Fireplace Yes
Appliance Dishwasher, Gas Cooktop, Gas Oven, Refrigerator, Water Heater
Laundry In Garage
Exterior
Parking Features Garage, Garage Door Opener, Guest
Garage Spaces 2.0
Garage Description 2.0
Fence Block, Stucco Wall
Pool Community, Association
Community Features Curbs, Park, Street Lights, Sidewalks, Pool
Amenities Available Insurance, Pool, Pets Allowed, Spa/Hot Tub, Trash
View Y/N No
View None
Roof Type Common Roof
Accessibility No Stairs, Parking
Porch Concrete, Open, Patio
Attached Garage Yes
Total Parking Spaces 2
Private Pool Yes
Building
Lot Description Sprinklers None
Story 1
Entry Level One
Foundation Slab
Sewer Public Sewer
Water Public
Level or Stories One
Construction Status Turnkey
Others
HOA Name La Ventana
Senior Community No
Tax ID 0830300405
Acceptable Financing Conventional
Listing Terms Conventional
Financing Cash
Special Listing Condition Standard
Read Less
Want to know what your home might be worth? Contact us for a FREE valuation!

Our team is ready to help you sell your home for the highest possible price ASAP

Bought with Cyrus Yazdani • Real Brokerage Technologies
Frances Baldwin
Owner - Agent - Loan Consultant | License ID: DRE# 01194971 NMLS# 330182





