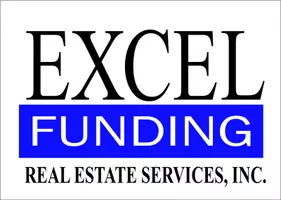$419,900
$419,900
For more information regarding the value of a property, please contact us for a free consultation.
15733 Horizon WAY Adelanto, CA 92301
3 Beds
2 Baths
1,892 SqFt
Key Details
Sold Price $419,900
Property Type Single Family Home
Sub Type Single Family Residence
Listing Status Sold
Purchase Type For Sale
Square Footage 1,892 sqft
Price per Sqft $221
MLS Listing ID HD25043306
Sold Date 04/03/25
Bedrooms 3
Full Baths 2
HOA Y/N No
Year Built 2017
Lot Size 8,180 Sqft
Property Sub-Type Single Family Residence
Property Description
WELCOME HOME! This stunning house was built in 2017, offers 1,892 square feet of living space, and sits on 8,182 square foot lot in the City of Adelanto! It features 3 bedrooms, 2 full bathrooms, PLUS a den with the option to convert it into a 4th bedroom! The main living area has cathedral ceilings and an open concept feel that flows seamlessly between the family room, kitchen, and dining area. The spacious open kitchen makes a statement with a center island that also doubles as breakfast bar, clean white cabinets, recessed lighting, and large pantry. This home offers a split floor plan and a large primary bedroom in the rear of the home right next to the main living area. Primary bathroom includes a dual vanity, a large shower, a private commode room, storage cabinet, and a spacious walk in closet with shelves to help you keep everything organized. You will love the energy saving features of this home such as the dual pane windows and tankless water heater for on demand hot water! This home also has fire sprinklers throughout the entire house for full home safety plus tons of other benefits such as a LARGE storage closet in the home, fully landscaped front yard, spacious storage shed, back patio that is shaded in the evenings, and much much more! Don't wait to come and see it!
Location
State CA
County San Bernardino
Area Adl - Adelanto
Rooms
Other Rooms Shed(s)
Main Level Bedrooms 3
Interior
Interior Features Breakfast Bar, Cathedral Ceiling(s), Open Floorplan, Recessed Lighting, Walk-In Closet(s)
Heating Central
Cooling Central Air
Flooring Carpet, Tile
Fireplaces Type None
Fireplace No
Appliance Dishwasher, Free-Standing Range, Microwave, Tankless Water Heater
Laundry Laundry Room
Exterior
Parking Features Garage Faces Front
Garage Spaces 2.0
Garage Description 2.0
Pool None
Community Features Sidewalks
Utilities Available Electricity Connected, Natural Gas Connected, Sewer Connected, Water Connected
View Y/N No
View None
Porch Concrete, Patio
Attached Garage Yes
Total Parking Spaces 2
Private Pool No
Building
Lot Description Street Level
Story 1
Entry Level One
Foundation Slab
Sewer Public Sewer
Water Public
Level or Stories One
Additional Building Shed(s)
New Construction No
Schools
School District Adelanto
Others
Senior Community No
Tax ID 3128751100000
Acceptable Financing Cash, Conventional, FHA, Submit
Listing Terms Cash, Conventional, FHA, Submit
Financing Conventional
Special Listing Condition Standard
Read Less
Want to know what your home might be worth? Contact us for a FREE valuation!

Our team is ready to help you sell your home for the highest possible price ASAP

Bought with Tracy Nunez • DreamWorks Realty
Frances Baldwin
Owner - Agent - Loan Consultant | License ID: DRE# 01194971 NMLS# 330182





