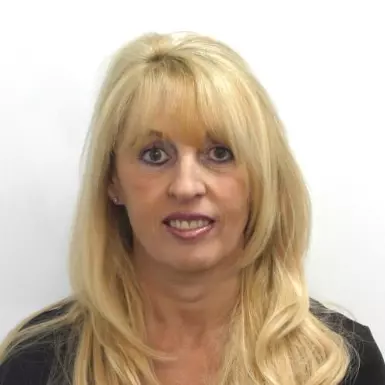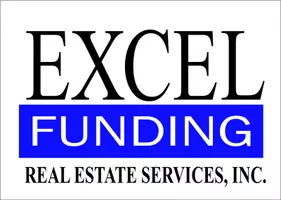$600,000
$595,000
0.8%For more information regarding the value of a property, please contact us for a free consultation.
2631 Lincoln LN Palmdale, CA 93551
5 Beds
3 Baths
2,916 SqFt
Key Details
Sold Price $600,000
Property Type Single Family Home
Sub Type Single Family Residence
Listing Status Sold
Purchase Type For Sale
Square Footage 2,916 sqft
Price per Sqft $205
MLS Listing ID 25496129
Sold Date 04/04/25
Bedrooms 5
Full Baths 3
HOA Y/N No
Year Built 2003
Lot Size 7,444 Sqft
Property Sub-Type Single Family Residence
Property Description
Welcome to this beautiful 5-bedroom, 3-bathroom home located in the highly sought-after West Palmdale neighborhood. As you step inside, you're greeted by a charming foyer leading to the formal living room on the right and the elegant dining room on the left. The open-concept living area offers a bright and airy feel, perfect for entertaining.The kitchen boasts stunning granite countertops, a peninsula-style layout, and ample cabinetry, making it a dream for any home chef. A main-floor bedroom and full bathroom provide the perfect space for guests or multi-generational living. Upstairs, you'll find a spacious loft/office area, a full bathroom, and three additional well-sized bedrooms. The luxurious primary suite features a private ensuite bathroom with a relaxing soaking tub, a separate shower, and a generous walk-in closet. The backyard is expansive yet low-maintenance, ideal for gatherings or peaceful outdoor enjoyment. Car enthusiasts and storage lovers will appreciate the massive 4-car tandem garage, complete with plenty of extra storage space, plus a large driveway for additional parking. Situated in a fantastic neighborhood near schools, shopping centers, restaurants, and with easy freeway access, this home is the perfect blend of comfort and convenience. Don't miss the opportunity to make it yours!
Location
State CA
County Los Angeles
Area Plm - Palmdale
Zoning LCA22*
Interior
Interior Features Ceiling Fan(s), Crown Molding, Separate/Formal Dining Room, Eat-in Kitchen, Open Floorplan, Recessed Lighting, Loft, Walk-In Closet(s)
Heating Central
Flooring Carpet, Tile, Wood
Fireplaces Type None
Furnishings Unfurnished
Fireplace No
Appliance Barbecue, Dishwasher, Disposal, Gas Oven, Microwave, Range, Refrigerator, Dryer, Washer
Laundry Inside, Laundry Room
Exterior
Parking Features Direct Access, Driveway, Garage, Side By Side, Tandem
Garage Spaces 4.0
Garage Description 4.0
Fence Brick
Pool None
View Y/N No
View None
Roof Type Tile
Porch Covered
Attached Garage Yes
Total Parking Spaces 6
Private Pool No
Building
Lot Description Back Yard, Front Yard
Entry Level Two
Sewer Other
Architectural Style Traditional
Level or Stories Two
New Construction No
Others
Senior Community No
Tax ID 3003088072
Special Listing Condition Standard
Read Less
Want to know what your home might be worth? Contact us for a FREE valuation!

Our team is ready to help you sell your home for the highest possible price ASAP

Bought with Alice Hartounian • Signature Fine Estates
Frances Baldwin
Owner - Agent - Loan Consultant | License ID: DRE# 01194971 NMLS# 330182





