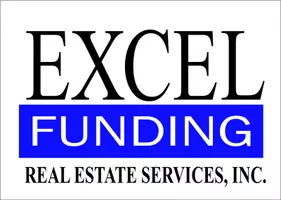$660,000
$669,000
1.3%For more information regarding the value of a property, please contact us for a free consultation.
11424 10th AVE Hesperia, CA 92345
5 Beds
4 Baths
2,665 SqFt
Key Details
Sold Price $660,000
Property Type Single Family Home
Sub Type Single Family Residence
Listing Status Sold
Purchase Type For Sale
Square Footage 2,665 sqft
Price per Sqft $247
MLS Listing ID IG25050861
Sold Date 04/04/25
Bedrooms 5
Full Baths 4
HOA Y/N No
Year Built 2025
Lot Size 2.040 Acres
Property Sub-Type Single Family Residence
Property Description
Brand-New Home on 2 Acres – Perfect for Multi-Generational Living!
Welcome to this stunning newly built home set on a spacious 2-acre lot, offering modern luxury, versatility, and energy efficiency. Designed for next-gen living, this home features three master bedrooms along with two additional bedrooms, making it ideal for extended families or potential rental income with its private entrance.
Step inside to an inviting open floor plan with sleek quartz countertops, stainless steel appliances, and high-end finishes throughout. This all-electric, energy-efficient home comes with paid-off solar, keeping utility costs low.
Enjoy exceptional curb appeal with a three-car oversized garage and a beautifully designed extended patio, perfect for outdoor gatherings. The patio can also be easily enclosed for a year-round outdoor living space.
Sitting on a flat, usable horse property lot, there's plenty of room to expand—whether you want to build an ADU, workshop, or additional structures.
Don't miss this rare opportunity to own a modern home with space, comfort, and future possibilities!
Location
State CA
County San Bernardino
Area Hsp - Hesperia
Rooms
Main Level Bedrooms 5
Interior
Interior Features All Bedrooms Down
Heating Central
Cooling Central Air
Fireplaces Type None
Fireplace No
Appliance Electric Cooktop, Electric Oven, Electric Range
Laundry Inside
Exterior
Garage Spaces 3.0
Garage Description 3.0
Fence None
Pool None
Community Features Rural
View Y/N Yes
View Desert
Attached Garage Yes
Total Parking Spaces 3
Private Pool No
Building
Lot Description 2-5 Units/Acre
Story 1
Entry Level One
Sewer Septic Tank
Water Public
Level or Stories One
New Construction Yes
Schools
School District Hesperia Unified
Others
Senior Community No
Tax ID 0414081210000
Acceptable Financing Cash, Conventional, FHA, VA Loan
Green/Energy Cert Solar
Listing Terms Cash, Conventional, FHA, VA Loan
Financing Cash
Special Listing Condition Standard
Read Less
Want to know what your home might be worth? Contact us for a FREE valuation!

Our team is ready to help you sell your home for the highest possible price ASAP

Bought with SANDRA GARCIA • REALTY ONE GROUP EMPIRE
Frances Baldwin
Owner - Agent - Loan Consultant | License ID: DRE# 01194971 NMLS# 330182





