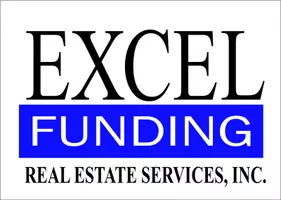$3,460,000
$3,275,000
5.6%For more information regarding the value of a property, please contact us for a free consultation.
1286 Malone RD San Jose, CA 95125
4 Beds
4 Baths
2,606 SqFt
Key Details
Sold Price $3,460,000
Property Type Single Family Home
Sub Type Single Family Residence
Listing Status Sold
Purchase Type For Sale
Square Footage 2,606 sqft
Price per Sqft $1,327
MLS Listing ID ML81997498
Sold Date 04/04/25
Bedrooms 4
Full Baths 3
Half Baths 1
HOA Y/N No
Year Built 2018
Lot Size 7,866 Sqft
Property Sub-Type Single Family Residence
Property Description
Custom designed and BUILT from ground up in 2018. No expense spared. Gorgeous functional floorplan, premium craftsmanship, timeless design, beautiful natural light. HW thru-out, 9 FT CEILINGS, skylights, QUARTZITE counters thru-out, SURROUND SOUND in entertainment zones, dual zoned HVAC, whole house fan, built-in fire sprinklers, owned SOLAR, Tesla EV charger in 2-car attached garage. Professional grade kitchen w/Thermador, Miele, Kraus, touchless faucet, walk-in pantry, espresso machine, under-counter wine fridge, skylight, large island perfect for entertaining. PLUS 400 sq ft (not in listing sq footage) unfinished basement with wine cellar w/Vinotemp full-size wine fridge and ice maker. BACKYARD covered patio w/built-in plumbed gas heater, ceiling fan, skylights. Artificial turf creates a year-round green backyard + garden boxes, fantastic GREENHOUSE off deck, newer HOT TUB, FIRE PIT w/plumbed gas line, and FRUIT TREES-- fig, bing cherry, orange and grafted persimmon-Hachiya and Fuyu. Stylish ADU w/surround sound, mini-split, wine fridge - perfect for guests! Plus GYM STUDIO with mini-split. UNDERSTATED ELEGANCE AT ITS FINEST! Walk or bike to downtown WG, schools and park. Quick Hwy 280/880/101/87 commute access to all high tech including Apple, Nvidia, Zoom, Meta, Google.
Location
State CA
County Santa Clara
Area 699 - Not Defined
Zoning R1-8
Interior
Interior Features Breakfast Bar, Attic, Wine Cellar, Walk-In Closet(s)
Heating Central, Fireplace(s)
Cooling Central Air
Flooring Wood
Fireplace Yes
Appliance Dishwasher, Ice Maker, Microwave, Refrigerator, Range Hood
Exterior
Garage Spaces 2.0
Garage Description 2.0
Fence Wood
View Y/N No
Roof Type Composition
Porch Deck
Attached Garage Yes
Total Parking Spaces 2
Building
Story 2
Foundation Concrete Perimeter
Sewer Public Sewer
Water Public
New Construction No
Schools
Elementary Schools Booksin
Middle Schools Willow Glen
High Schools Willow Glen
School District San Jose Unified
Others
Tax ID 43905016
Security Features Fire Sprinkler System
Financing Cash
Special Listing Condition Standard
Read Less
Want to know what your home might be worth? Contact us for a FREE valuation!

Our team is ready to help you sell your home for the highest possible price ASAP

Bought with Diane Wu • GAEA Realty
Frances Baldwin
Owner - Agent - Loan Consultant | License ID: DRE# 01194971 NMLS# 330182





