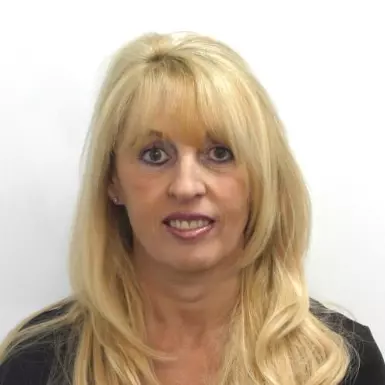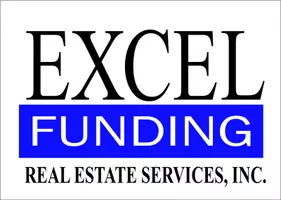$1,510,000
$1,495,000
1.0%For more information regarding the value of a property, please contact us for a free consultation.
24674 Eilat ST Woodland Hills, CA 91367
3 Beds
3 Baths
2,046 SqFt
Key Details
Sold Price $1,510,000
Property Type Single Family Home
Sub Type Single Family Residence
Listing Status Sold
Purchase Type For Sale
Square Footage 2,046 sqft
Price per Sqft $738
MLS Listing ID SR25035235
Sold Date 04/08/25
Bedrooms 3
Full Baths 3
HOA Y/N No
Year Built 1966
Lot Size 0.460 Acres
Property Sub-Type Single Family Residence
Property Description
Nestled in the highly desirable city of Woodland Hills, this beautifully updated 3-bedroom, 3-bathroom home offers 2,046 SqFt of stylish living space, complete with an attached 2-car garage. Step through elegant double doors into an inviting open floor plan, where dark wood flooring, crown molding, recessed lighting, and soaring ceilings create a warm and sophisticated ambiance. The spacious living room features a striking beamed ceiling and a raised hearth fireplace, seamlessly flowing into the dining area with French doors that open to the backyard. The modernized kitchen is a chef's delight, boasting granite countertops, stainless-steel appliances, and a breakfast bar that connects to a bright and airy family room. The luxurious primary suite offers private backyard access, a walk-in closet, and a spa-like en-suite with dual sinks and a glass-enclosed shower. Each bedroom is designed for comfort with built-in storage and ceiling fans. Outside, the newly redone pool sparkles under the sun, enhanced by brand-new equipment and a solar heater. The backyard is an entertainer's paradise, featuring Belgard pavers, Sunbrella pull-out shades, and fresh turf for effortless outdoor living. Situated near premier shopping and dining, The Commons at Calabasas, and with convenient access to the 101 Freeway, this home perfectly blends elegance, comfort, and prime location.
Location
State CA
County Los Angeles
Area Whll - Woodland Hills
Zoning LARE11
Rooms
Main Level Bedrooms 3
Interior
Interior Features Beamed Ceilings, Breakfast Bar, Separate/Formal Dining Room, Granite Counters, High Ceilings, Open Floorplan, Recessed Lighting, Bedroom on Main Level, Main Level Primary, Primary Suite
Heating Central
Cooling Central Air
Flooring Wood
Fireplaces Type Family Room
Fireplace Yes
Appliance Double Oven, Dishwasher, Gas Oven, Gas Range, Microwave, Range Hood, Water Heater
Laundry Inside
Exterior
Garage Spaces 2.0
Garage Description 2.0
Pool In Ground, Private, Solar Heat
Community Features Sidewalks
View Y/N Yes
View Neighborhood
Attached Garage Yes
Total Parking Spaces 2
Private Pool Yes
Building
Lot Description Back Yard, Landscaped, Sprinkler System
Story 1
Entry Level One
Sewer Public Sewer
Water Public
Level or Stories One
New Construction No
Schools
School District Los Molinos Unified
Others
Senior Community No
Tax ID 2032022016
Acceptable Financing Submit
Listing Terms Submit
Financing Cash to New Loan
Special Listing Condition Standard
Read Less
Want to know what your home might be worth? Contact us for a FREE valuation!

Our team is ready to help you sell your home for the highest possible price ASAP

Bought with Homayoon Majd • Homayoon Majd
Frances Baldwin
Owner - Agent - Loan Consultant | License ID: DRE# 01194971 NMLS# 330182





