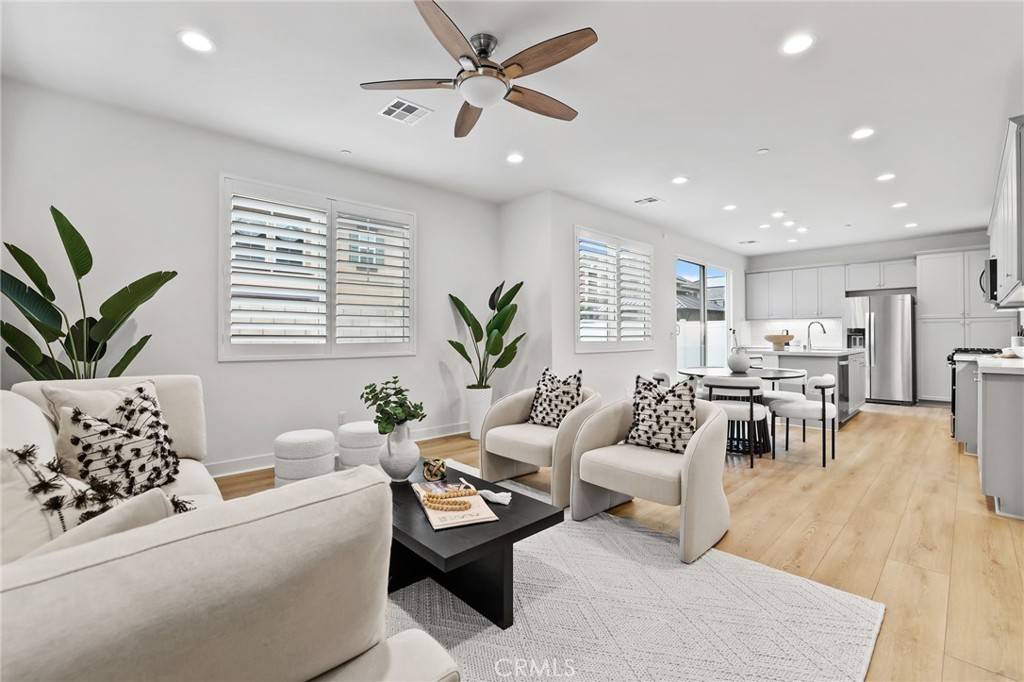$830,000
$829,990
For more information regarding the value of a property, please contact us for a free consultation.
4000 E Crisanta Privado Ontario, CA 91761
4 Beds
3 Baths
2,229 SqFt
Key Details
Sold Price $830,000
Property Type Single Family Home
Sub Type Single Family Residence
Listing Status Sold
Purchase Type For Sale
Square Footage 2,229 sqft
Price per Sqft $372
MLS Listing ID OC25030209
Sold Date 04/09/25
Bedrooms 4
Full Baths 3
Condo Fees $141
Construction Status Turnkey
HOA Fees $141/mo
HOA Y/N Yes
Year Built 2023
Lot Size 3,589 Sqft
Property Sub-Type Single Family Residence
Property Description
A rare gem in the sought after enclave of the Olive & Oleander community, 4000 E Crisanta Privado offers an unparalleled blend of space, style, and comfort. This highly upgraded single-family home features 4 bedrooms, 3 bathrooms, and 2,229 square feet of thoughtfully designed living space. With over $70,000 in premium upgrades, this residence showcases impeccable craftsmanship and attention to detail. Plantation shutters adorn every window, adding both elegance and functionality, while paid solar panels ensure energy efficiency and long-term savings. Situated on the largest homesite in the neighborhood—a generous 3,589-square-foot lot—this property stands apart with the most expansive backyard, unlike any other home in the community with zero lot lines. Here, you'll enjoy ample space for outdoor activities, entertaining, and relaxation. Upon entering, you'll be greeted by a bright and airy open-concept floor plan, where natural light flows effortlessly throughout. The gourmet kitchen features a grand center island, sleek stainless-steel appliances, and abundant storage. A conveniently located downstairs bedroom and guest bath offer the perfect setup for multi-generational living or hosting overnight guests. A versatile bonus room/office enhances the home's functionality, allowing you to customize the space to suit your lifestyle. Upstairs, the expansive primary suite serves as a serene retreat, complete with a spa-inspired ensuite featuring a walk-in shower, a separate soaking tub, and dual vanities. Step outside to your private backyard, where a beautifully finished concrete patio provides the ideal setting for outdoor lounging and alfresco dining. As a resident of Olive & Oleander, you'll enjoy exclusive access to resort-style amenities, including a sparkling pool, soothing spa, children's playground, and an inviting outdoor dining area—perfect for both social gatherings and quiet evenings under the stars. Experience luxury living at its finest—schedule your private tour today!
Location
State CA
County San Bernardino
Area 686 - Ontario
Rooms
Main Level Bedrooms 1
Interior
Interior Features Breakfast Bar, Ceiling Fan(s), High Ceilings, Open Floorplan, Pantry, Recessed Lighting, Storage, Unfurnished, Bedroom on Main Level, Entrance Foyer, Loft, Walk-In Closet(s)
Heating Central
Cooling Central Air, Whole House Fan
Flooring Carpet, Tile, Vinyl
Fireplaces Type None
Fireplace No
Appliance Dishwasher, Free-Standing Range, Gas Cooktop, Disposal, Gas Oven, Microwave, Tankless Water Heater, Water To Refrigerator
Laundry Washer Hookup, Gas Dryer Hookup, Inside, Laundry Room, Upper Level
Exterior
Parking Features Direct Access, Driveway, Garage Faces Front, Garage
Garage Spaces 2.0
Garage Description 2.0
Fence Block, Vinyl
Pool Community, Association
Community Features Curbs, Gutter(s), Hiking, Park, Storm Drain(s), Street Lights, Sidewalks, Pool
Amenities Available Playground, Pool, Spa/Hot Tub
View Y/N Yes
View Neighborhood
Porch Concrete, Front Porch, Wrap Around
Attached Garage Yes
Total Parking Spaces 2
Private Pool No
Building
Lot Description Back Yard, Front Yard, Level
Story 2
Entry Level Two
Sewer Public Sewer
Water Public
Level or Stories Two
New Construction No
Construction Status Turnkey
Schools
Elementary Schools Mountain View
School District Mountain View
Others
HOA Name Olive & Oleandar
Senior Community No
Tax ID 0218305010000
Security Features Prewired,Closed Circuit Camera(s),Carbon Monoxide Detector(s),Smoke Detector(s)
Acceptable Financing Cash, Conventional
Green/Energy Cert Solar
Listing Terms Cash, Conventional
Financing Conventional
Special Listing Condition Standard
Read Less
Want to know what your home might be worth? Contact us for a FREE valuation!

Our team is ready to help you sell your home for the highest possible price ASAP

Bought with PRADINYA SHASTRI • REDFIN
Frances Baldwin
Owner - Agent - Loan Consultant | License ID: DRE# 01194971 NMLS# 330182





