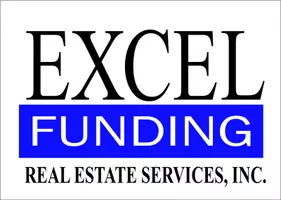$1,350,000
$1,295,000
4.2%For more information regarding the value of a property, please contact us for a free consultation.
650 Via Del Sol Livermore, CA 94550
4 Beds
2 Baths
1,655 SqFt
Key Details
Sold Price $1,350,000
Property Type Single Family Home
Sub Type Single Family Residence
Listing Status Sold
Purchase Type For Sale
Square Footage 1,655 sqft
Price per Sqft $815
Subdivision Sunset West
MLS Listing ID 41088929
Sold Date 04/09/25
Bedrooms 4
Full Baths 2
HOA Y/N No
Year Built 1967
Lot Size 6,185 Sqft
Property Sub-Type Single Family Residence
Property Description
Nestled in desirable Southside Sunset West, this 4 bedroom, single story Atrium Model shows pride of ownership & is move in ready! Perfect for entertaining inside or out & every day living, the beautifully landscaped atrium front yard welcomes you to this tastefully appointed, lovingly maintained home featuring newer plumbing, appliances, water heater, & heating & air conditioning systems! The remodeled eat in kitchen boasts abundant natural light, ample storage w/a pantry closet, beautiful stone counters and subway tile backsplash. Looking out or stepping out to the beautifully landscaped atrium, you will enjoy meals and gathering. Currently used as dining area, this gathering room can also be used as a kitchen/family combo. Relish your living space & unwind with a formal dining room off the kitchen which opens to the spacious patio & putting green turf area. The dining room & living room offer plenty of natural light & the living room features a fireplace for warm, cozy gatherings. There is a side yard area that could be a dog run & has raised planters & the outdoor furniture can stay! Meticulously maintained w/timeless charm, near top schools parks,trails,wineries,breweries,84, 580, ACE Train, Livermore's Vibrant Downtown w/shopping, dining & more, this home is a must see!
Location
State CA
County Alameda
Interior
Heating Forced Air
Cooling Central Air
Flooring Carpet, Laminate, Tile
Fireplaces Type Living Room, Wood Burning
Fireplace Yes
Appliance Gas Water Heater, Dryer, Washer
Exterior
Parking Features Garage
Garage Spaces 2.0
Garage Description 2.0
Pool None
Roof Type Shingle
Porch Patio
Attached Garage Yes
Total Parking Spaces 2
Private Pool No
Building
Lot Description Back Yard, Front Yard, Garden, Yard
Story One
Entry Level One
Sewer Public Sewer
Architectural Style Ranch
Level or Stories One
New Construction No
Others
Tax ID 9932271
Acceptable Financing Cash, Conventional
Listing Terms Cash, Conventional
Financing Cash
Read Less
Want to know what your home might be worth? Contact us for a FREE valuation!

Our team is ready to help you sell your home for the highest possible price ASAP

Bought with Jeannine Rinetti • Rinetti & Co., REALTORS
Frances Baldwin
Owner - Agent - Loan Consultant | License ID: DRE# 01194971 NMLS# 330182





