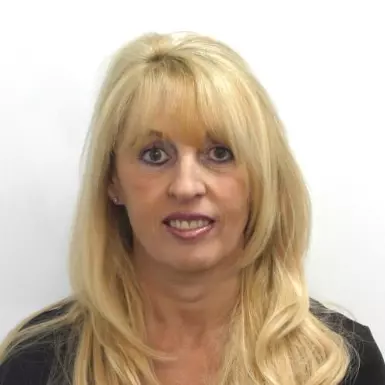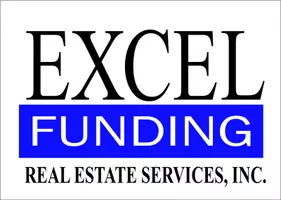$1,185,000
$1,235,000
4.0%For more information regarding the value of a property, please contact us for a free consultation.
5107 Frazee RD Oceanside, CA 92057
3 Beds
2 Baths
1,941 SqFt
Key Details
Sold Price $1,185,000
Property Type Single Family Home
Sub Type Single Family Residence
Listing Status Sold
Purchase Type For Sale
Square Footage 1,941 sqft
Price per Sqft $610
MLS Listing ID NDP2500990
Sold Date 04/10/25
Bedrooms 3
Full Baths 2
HOA Y/N No
Year Built 1990
Lot Size 0.310 Acres
Property Sub-Type Single Family Residence
Property Description
Stunning single level 3bed, 2bath, 3 car garage home on a .31 acre oversized lot just minutes to the beach and pier. Fresh modern kitchen features stainless steel appliances, stylish countertops, new cabinets, big pantry and a solarium breakfast nook. Kitchen opens to backyard living and a family room with fireplace or a multi-functional dining or living area for entertaining. Formal living/dining rooms with vaulted ceilings and open floor plan for hosting, large picture window with views down the valley and mountains. Serene Primary suite with elegant new bathroom double sinks and large spa like shower and huge walk in closet/ dressing area. Two additional spacious bedrooms and fun new secondary bathroom with tub and shower. Separate laundry room off the generous 3 car garage with lots of storage. Tranquil yard with spacious patio for hosting everyone and upper level patio area for stunning sunsets and ocean breezes. Yards feature newer landscaping, citrus and avocado trees with multiple seating areas. The large .31 acre lot is situated to maximize privacy and views. Move in ready with all the finishing details done like custom designer window treatments, landscaping, new hvac, many new windows to let coastal breezes in, some new fences + more! Outdoor enthusiasts will enjoy being close to multiple parks, many trails, a sports complex and a lake! Short drive to Oceanside Pier.
Location
State CA
County San Diego
Area 92057 - Oceanside
Zoning R-1:SINGLE FAM-RES
Rooms
Main Level Bedrooms 3
Interior
Interior Features Bedroom on Main Level, Main Level Primary, Walk-In Closet(s)
Cooling Central Air
Fireplaces Type Family Room, Gas
Fireplace Yes
Appliance Dryer, Washer
Laundry Inside, Laundry Room
Exterior
Garage Spaces 3.0
Garage Description 3.0
Pool None
Community Features Curbs, Gutter(s), Street Lights, Suburban, Sidewalks, Park
View Y/N Yes
View Mountain(s), Neighborhood, Panoramic
Attached Garage Yes
Total Parking Spaces 6
Private Pool No
Building
Lot Description 0-1 Unit/Acre, Back Yard, Front Yard, Landscaped, Near Park, Sloped Up, Yard
Story 1
Entry Level One
Level or Stories One
Schools
School District Vista Unified
Others
Senior Community No
Tax ID 1585112700
Acceptable Financing Cash, Conventional, FHA, Fannie Mae, Freddie Mac, VA Loan
Listing Terms Cash, Conventional, FHA, Fannie Mae, Freddie Mac, VA Loan
Financing Conventional
Special Listing Condition Standard
Read Less
Want to know what your home might be worth? Contact us for a FREE valuation!

Our team is ready to help you sell your home for the highest possible price ASAP

Bought with Tony Silva • Berkshire Hathaway HomeService
Frances Baldwin
Owner - Agent - Loan Consultant | License ID: DRE# 01194971 NMLS# 330182

