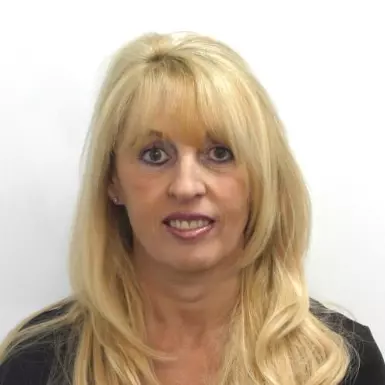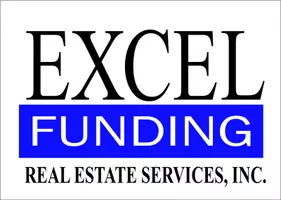$610,000
$599,000
1.8%For more information regarding the value of a property, please contact us for a free consultation.
4140 Renee AVE Jurupa Valley, CA 92509
4 Beds
2 Baths
1,363 SqFt
Key Details
Sold Price $610,000
Property Type Single Family Home
Sub Type Single Family Residence
Listing Status Sold
Purchase Type For Sale
Square Footage 1,363 sqft
Price per Sqft $447
MLS Listing ID CV25024253
Sold Date 04/07/25
Bedrooms 4
Full Baths 2
Construction Status Updated/Remodeled,Termite Clearance,Turnkey
HOA Y/N No
Year Built 1956
Lot Size 6,969 Sqft
Property Sub-Type Single Family Residence
Property Description
Come home and relax in this amazing 4 bedroom 2 full bath home. Centrally located close to freeways, shopping, parks and schools. Make this home yours. Home has newly remodeled open concept kitchen with new quartz counters, self closing cabinets and drawers. All new stainless steel appliances which includes stove, hood range, dishwasher and wine refrigerator. Home has spacious driveway that gives full access to the backyard which is a very practical and useful feature that sets this property apart from the others. Primary bedroom has its own private bathroom both with beautiful vaulted ceilings. Bathroom is fully remodeled with new vanity, led mirror and large tiled shower. Laundry room is located inside the house for convenience and easy access for the entire family. The backyard is is a blank canvas ready for you to make into your dream backyard or add ADU for future rental income possibilities. All new dual pain energy efficient windows throughout. Front yard has new sod and sprinkler system. Entertain your family and friends and make memories for years to come. NEW ROOF. Long driveway to park multiple cars, RV, or your toys.
Location
State CA
County Riverside
Area 251 - Jurupa Valley
Zoning R-1
Rooms
Other Rooms Storage
Main Level Bedrooms 4
Interior
Interior Features Ceiling Fan(s), Cathedral Ceiling(s), Eat-in Kitchen, Open Floorplan, Quartz Counters, Recessed Lighting, Storage, All Bedrooms Down, Bedroom on Main Level, Main Level Primary, Primary Suite, Walk-In Closet(s)
Heating Zoned
Cooling Zoned
Flooring Laminate
Fireplaces Type None
Fireplace No
Appliance 6 Burner Stove, Disposal, Gas Oven, Gas Range
Laundry Washer Hookup, Gas Dryer Hookup, Inside
Exterior
Parking Features Concrete, Direct Access, Door-Single, Driveway, Garage Faces Front, Garage, Oversized, RV Access/Parking
Garage Spaces 1.0
Garage Description 1.0
Fence Average Condition
Pool None
Community Features Biking, Curbs, Foothills, Park, Suburban, Sidewalks, Urban
Utilities Available Cable Available, Cable Connected
View Y/N Yes
View Hills, Mountain(s), Neighborhood
Roof Type Composition
Attached Garage Yes
Total Parking Spaces 5
Private Pool No
Building
Lot Description 0-1 Unit/Acre, Front Yard, Sprinklers In Front, Lawn, Landscaped, Sprinkler System
Faces North
Story 1
Entry Level One
Foundation Slab
Sewer Public Sewer
Water Public
Architectural Style Traditional
Level or Stories One
Additional Building Storage
New Construction No
Construction Status Updated/Remodeled,Termite Clearance,Turnkey
Schools
School District Jurupa Unified
Others
Senior Community No
Tax ID 182303015
Security Features Smoke Detector(s)
Acceptable Financing Cash, Conventional, FHA
Listing Terms Cash, Conventional, FHA
Financing VA
Special Listing Condition Standard
Read Less
Want to know what your home might be worth? Contact us for a FREE valuation!

Our team is ready to help you sell your home for the highest possible price ASAP

Bought with General NONMEMBER • NONMEMBER MRML
Frances Baldwin
Owner - Agent - Loan Consultant | License ID: DRE# 01194971 NMLS# 330182





