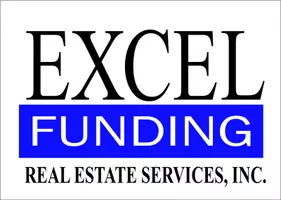$3,000,000
$3,200,000
6.3%For more information regarding the value of a property, please contact us for a free consultation.
264 Metate Place Palm Desert, CA 92260
3 Beds
4 Baths
2,660 SqFt
Key Details
Sold Price $3,000,000
Property Type Single Family Home
Sub Type Single Family Residence
Listing Status Sold
Purchase Type For Sale
Square Footage 2,660 sqft
Price per Sqft $1,127
Subdivision Bighorn Golf Club
MLS Listing ID 219124319DA
Sold Date 04/14/25
Bedrooms 3
Full Baths 3
Condo Fees $1,726
HOA Fees $1,726/mo
HOA Y/N Yes
Year Built 1999
Lot Size 9,583 Sqft
Property Sub-Type Single Family Residence
Property Description
This is your sunny spot in the desert! Ready for immediate occupancy, this home offers terrific indoor / outdoor living with south sun all year and all day long. A great room with high ceilings, walls of glass and open floor plan provide wonderful views of the mountains and fairway. Three bedroom suites, with room to add a guest house if needed. Offered furnished per approved inventory, artwork is available separately.
Location
State CA
County Riverside
Area 323 - South Palm Desert
Interior
Interior Features Breakfast Bar, Separate/Formal Dining Room, High Ceilings, Open Floorplan, See Remarks, Primary Suite, Utility Room, Walk-In Closet(s)
Heating Central, Forced Air, Natural Gas, Zoned
Cooling Central Air, Zoned
Flooring Stone
Fireplaces Type Gas, Gas Starter, Great Room, Raised Hearth
Fireplace Yes
Appliance Dishwasher, Gas Cooktop, Disposal, Gas Water Heater, Microwave, Refrigerator, Range Hood
Laundry Laundry Room
Exterior
Exterior Feature Barbecue
Parking Features Direct Access, Driveway, Garage, Golf Cart Garage, Garage Door Opener
Garage Spaces 2.5
Garage Description 2.5
Fence Masonry
Pool Electric Heat, In Ground, Pebble, Private, Tile
Community Features Golf, Gated
Utilities Available Cable Available
Amenities Available Controlled Access, Security, Trash, Cable TV
View Y/N Yes
View Desert, Golf Course, Hills, Mountain(s)
Attached Garage Yes
Total Parking Spaces 2
Private Pool Yes
Building
Lot Description Back Yard, Front Yard, Landscaped, Level, On Golf Course, Planned Unit Development, Paved, Yard
Story 1
Entry Level One
Architectural Style Contemporary, Modern
Level or Stories One
New Construction No
Others
Senior Community No
Tax ID 771350046
Security Features Gated Community,24 Hour Security
Acceptable Financing Cash, Cash to New Loan
Listing Terms Cash, Cash to New Loan
Financing Cash
Special Listing Condition Standard
Read Less
Want to know what your home might be worth? Contact us for a FREE valuation!

Our team is ready to help you sell your home for the highest possible price ASAP

Bought with Lorna Ball • Bighorn Properties, Inc.
Frances Baldwin
Owner - Agent - Loan Consultant | License ID: DRE# 01194971 NMLS# 330182





