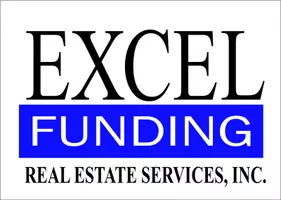$1,420,000
$1,399,000
1.5%For more information regarding the value of a property, please contact us for a free consultation.
5648 Stansbury AVE Sherman Oaks, CA 91401
4 Beds
3 Baths
2,053 SqFt
Key Details
Sold Price $1,420,000
Property Type Single Family Home
Sub Type Single Family Residence
Listing Status Sold
Purchase Type For Sale
Square Footage 2,053 sqft
Price per Sqft $691
MLS Listing ID TR25030229
Sold Date 04/15/25
Bedrooms 4
Full Baths 3
Construction Status Turnkey
HOA Y/N No
Year Built 1938
Lot Size 8,777 Sqft
Property Sub-Type Single Family Residence
Property Description
Welcome to 5648 Stansbury Ave, a stunningly renovated 4-bedroom, 3-bathroom home in the heart of Sherman Oaks. Situated on a spacious 8,779 sq. ft. lot, this 2,053 sq. ft. home offers modern comfort and convenience. Step inside to a bright and open living and dining area, where an elegant fireplace creates a warm and inviting atmosphere. To the right, a private bedroom with sliding doors opens to a peaceful courtyard, offering a perfect retreat. To the left, the spacious primary suite features a newly remodeled bathroom and a walk-in closet. At the heart of the home, the stylish kitchen connects seamlessly to a private suite with its own living area and bath—ideal for guests or multi-generational living. Outside, a large patio provides an excellent space for relaxation or entertaining. With a brand-new roof, fresh interior and exterior paint, and a prime location near shopping, dining, and major freeways, this move-in-ready home is a rare find. Act fast—homes like this don't stay on the market for long!
Location
State CA
County Los Angeles
Area 699 - Not Defined
Zoning LAR1
Rooms
Main Level Bedrooms 4
Interior
Interior Features Breakfast Bar, Breakfast Area, Open Floorplan, Quartz Counters, All Bedrooms Down, Bedroom on Main Level, Main Level Primary, Walk-In Closet(s)
Heating Central
Cooling Central Air
Flooring Vinyl, Wood
Fireplaces Type Family Room, Multi-Sided
Fireplace Yes
Appliance 6 Burner Stove, Dishwasher, Disposal, Gas Range, Range Hood, Water Heater
Laundry Washer Hookup, Gas Dryer Hookup, Laundry Room
Exterior
Exterior Feature Rain Gutters
Parking Features Garage Faces Front, Garage, Garage Door Opener
Garage Spaces 2.0
Garage Description 2.0
Pool None
Community Features Curbs, Street Lights, Urban
Utilities Available Electricity Connected, Natural Gas Connected, Sewer Connected, Water Connected
View Y/N No
View None
Roof Type Asphalt
Porch Patio, Porch
Attached Garage Yes
Total Parking Spaces 2
Private Pool No
Building
Lot Description Flag Lot, Sprinklers In Rear, Sprinklers In Front, Landscaped, Sprinklers Timer, Sprinkler System
Story 1
Entry Level One
Foundation Slab
Sewer Public Sewer
Water Public
Level or Stories One
New Construction No
Construction Status Turnkey
Schools
School District Los Angeles Unified
Others
Senior Community No
Tax ID 2245027016
Security Features Carbon Monoxide Detector(s),Smoke Detector(s)
Acceptable Financing Cash, Cash to New Loan
Listing Terms Cash, Cash to New Loan
Financing Cash
Special Listing Condition Standard
Read Less
Want to know what your home might be worth? Contact us for a FREE valuation!

Our team is ready to help you sell your home for the highest possible price ASAP

Bought with Sarrah Gallegos • The Agency
Frances Baldwin
Owner - Agent - Loan Consultant | License ID: DRE# 01194971 NMLS# 330182





